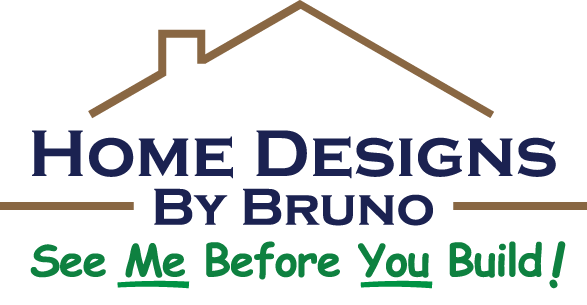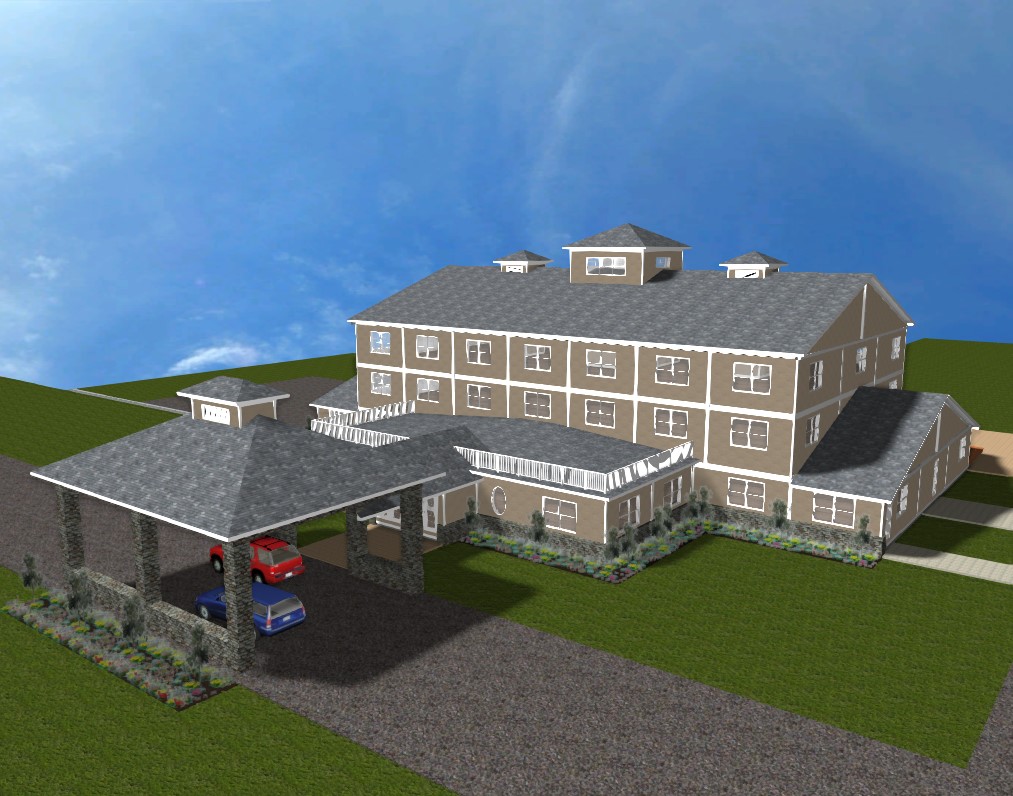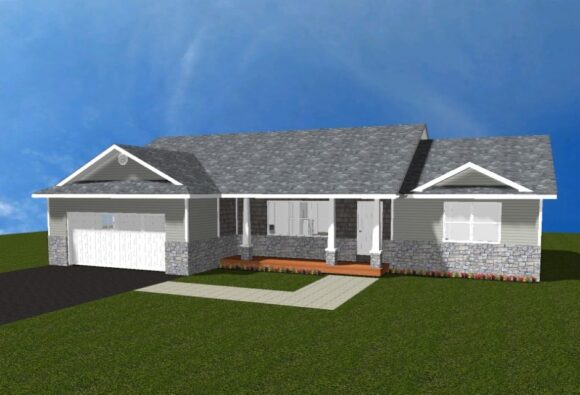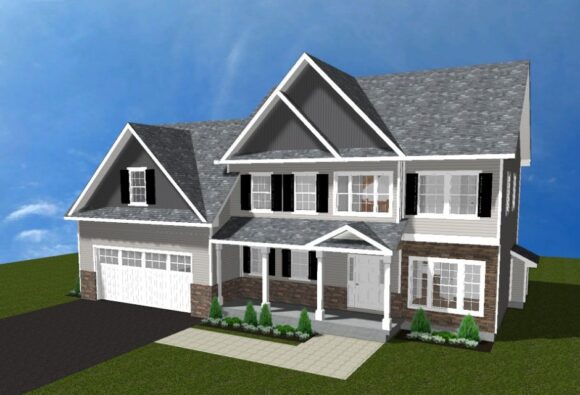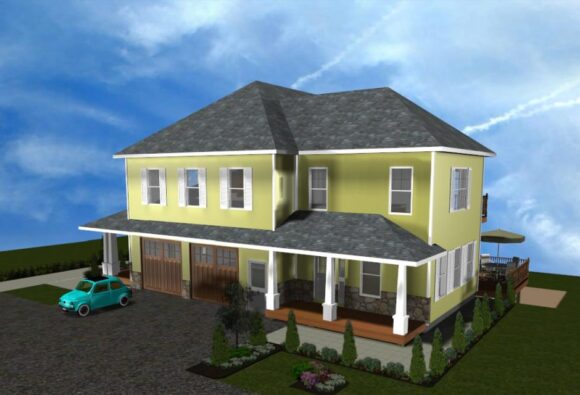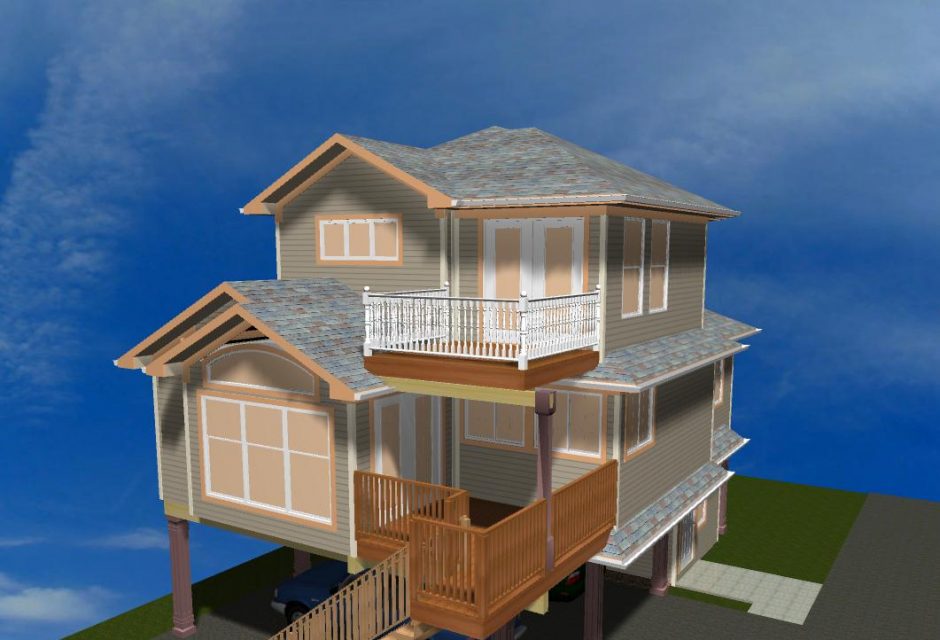Custom Home Design Services in Lebanon, CT, and the Surrounding Area
Full-Scope Drafting and Design Services
Our services go far beyond simple sketches. We deliver comprehensive, construction-ready plans tailored to your build site, budget, and lifestyle.
 Floor Plans
Floor Plans
The foundation of every good home is a well-thought-out layout. We create floor plans that reflect your daily habits, traffic flow, storage needs, and room-to-room transitions—always grounded in functionality and space efficiency.
 Elevations
Elevations
We produce detailed elevation drawings that capture the look and proportions of your finished home from every angle. These documents also help you visualize rooflines, window placements, exterior materials, and more.
 Plot Plans
Plot Plans
Every project begins with a solid understanding of your site. Our plot plans map out how your new structure will fit on the property, accounting for zoning restrictions, setbacks, easements, and topography.
 3D Renderings
3D Renderings
Sometimes it’s easier to “see” your home in three dimensions. We offer optional 3D renderings to give you a virtual tour of your space before the first nail is driven. These digital visuals are ideal for both homeowners and contractors who want to eliminate guesswork and visualize the finished result.
 Permit-Ready Plans
Permit-Ready Plans
Our designs are always prepared with local code requirements in mind. We know what local building officials in Lebanon, Columbia, Hebron, and beyond are looking for—and we make sure your plans meet or exceed expectations.
Why Choose Home Designs By Bruno?
With so many design firms and architects out there, what makes us different? Here’s why homeowners and builders throughout Eastern Connecticut turn to us again and again:
Let’s Design Something Great — Together
If you’re ready to take the first step toward your new home, addition, garage, or other custom construction project, we’d be honored to help. After all, at Home Designs By Bruno, we bring decades of hands-on experience and a true passion for design to every job we take on.
So don’t wait: be sure to reach out to schedule a consultation today! Whether you already have a vision or are just exploring your options, we’ll sit down, listen carefully, and start designing something that fits your life perfectly. Let’s create something you’ll be proud to call your own — for many years to come.
