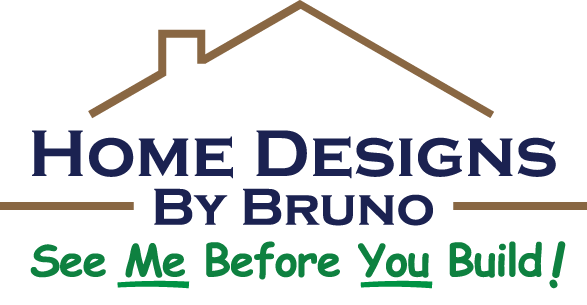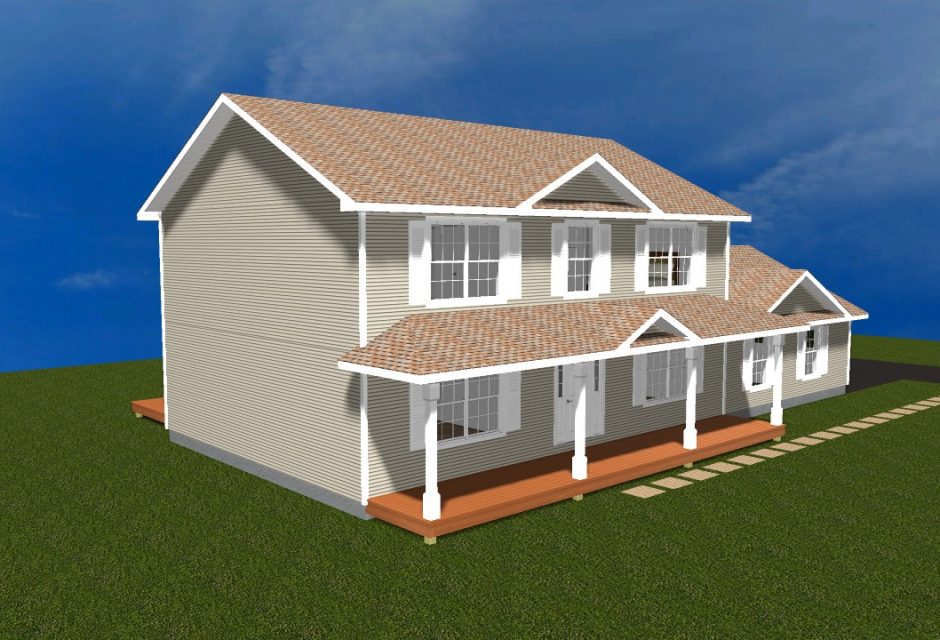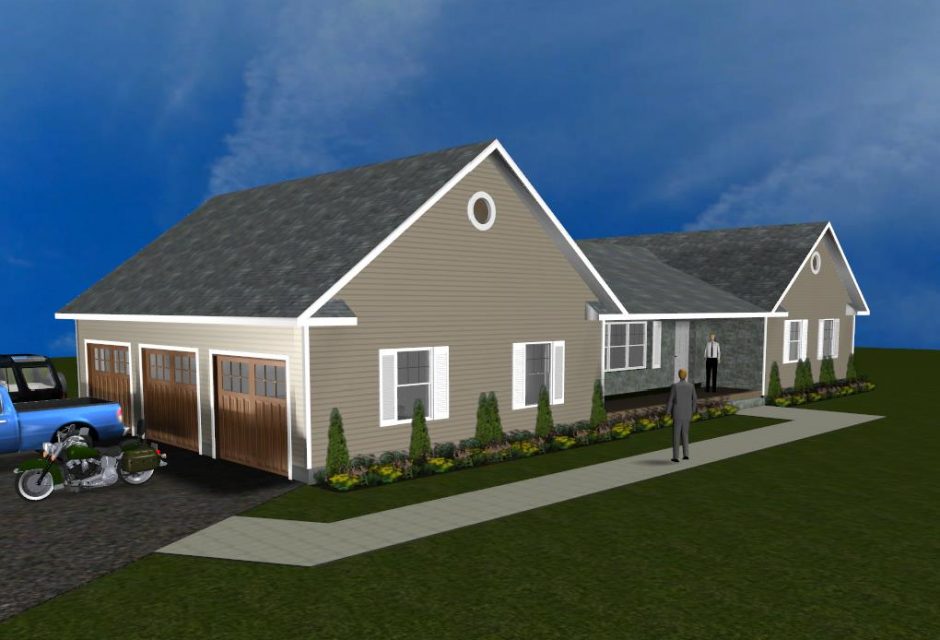Custom Home Designer in Colchester, CT
At Home Designs by Bruno, we understand that your home is more than just a place to live—it’s the foundation for your life. Since 1975, we’ve had the privilege of helping families, builders, and developers bring their residential and light commercial visions to life. Based in Connecticut, we’ve completed over 200 custom designs annually, working closely with homeowners and over 40 contractors statewide. We’re especially proud to serve the people of Colchester, CT, where our designs enhance the charm, history, and natural beauty of this vibrant community.
Colchester is a town we know well. From traditional homes in the Colchester Village Historic District to lakeside properties near Day Pond State Park and modern developments off Parum Road, we’ve designed homes and additions that complement the local aesthetic while meeting each client’s needs. Whether you’re building your dream home, expanding your current space, or designing a custom garage or barn, our hands-on approach ensures every detail is just right.
We believe in making the design process straightforward, affordable, and inspiring. With decades of experience in both design and general contracting, we offer the kind of comprehensive, real-world support that sets us apart. If you’re considering a construction project in Colchester, we’re here to guide you through each step—from initial concept to permit-ready plans.
Our Custom Design Services
We specialize in custom architectural design for residential and light commercial projects. Everything we design is tailored to the specific needs of the client and the conditions of the site. Our services include everything from early conceptual planning to full permit packages and construction consulting.
New Home Design
Building a new home is an exciting milestone—and we’re here to ensure the process is smooth, rewarding, and creatively fulfilling. We start by listening. We ask about how you live, what kind of space you need, what architectural styles you love, and what your budget looks like. Then we craft a custom floor plan that reflects your vision and adapts it to your lot.
We provide:
- Floor plans tailored to your daily lifestyle
- Exterior elevations to define the look and curb appeal of your home
- Site-specific plot plans showing setbacks, topography, and building location
- Foundation, roof, and structural layout plans
- 3D renderings to help you visualize your home before it’s built
- Complete permit-ready construction documents
Whether you’re planning a modest single-story ranch or a large multi-level farmhouse, we ensure every square foot of your home is designed with care.
Additions and Expansions
Sometimes, the home you love just needs a little more space. We help homeowners design additions that provide the functionality they need while preserving the integrity of their home’s architecture.
We’ve designed:
- Second-story additions
- Bedroom and bathroom wings
- In-law apartments and ADUs
- Great room and kitchen expansions
- Garages, mudrooms, and breezeways
- Decks, porches, and sunrooms
Each addition is integrated into the existing structure with consideration for structural loads, rooflines, aesthetics, and flow.
Accessory Structures and Outdoor Living Spaces
In addition to primary residences and additions, we design a variety of accessory structures and exterior elements. This includes:
- Detached and attached garages
- Barns and storage buildings
- Sheds and workshops
- Covered patios and pergolas
- Pool houses
- Custom decks and balconies
3D Renderings and Visualization
Our 3D design services allow you to “walk through” your future home or addition before construction begins. These lifelike models help you make confident decisions early in the design process.
3D renderings allow you to:
- See how spaces relate to each other
- View exterior material combinations
- Refine interior layout and flow
- Experiment with window and door placement
- Share your plans with family or stakeholders
Construction Consulting and Budget Management
With our experience as general contractors, we offer additional support to homeowners and builders during the pre-construction phase. Our consulting services include:
- Site planning and feasibility reviews
- Material and finish selection
- Contractor referrals
- Budget evaluation and value engineering
- Timeline planning and sequencing
We also assist with managing project scope and cost, helping you stay on budget without compromising design integrity.
Working with Contractors
Contractors rely on us because our plans are complete, well-organized, and easy to build from. We work with more than 40 builders throughout Connecticut and are proud to support local tradespeople in Colchester and surrounding towns.
We’re known for:
- Fast turnaround and responsive service
- Builder-friendly plans that anticipate field conditions
- Clear documentation that simplifies permitting
- Revisions and updates as needed during construction
Deep Roots in Colchester
We’ve completed many projects throughout Colchester and know the town well. We’re familiar with the permitting staff, the town’s development policies, and the land characteristics that influence design and construction. That includes:
- Wetland regulations and conservation approvals
- Septic design coordination for rural areas
- Setback and zoning requirements by district
- Driveway grades and access requirements
- Fire code and egress considerations
FAQs
- 1. What types of projects do you design in Colchester?
We design new homes, additions, garages, barns, decks, sheds, in-law apartments, and light commercial buildings. Our services are customized for each project and property. - 2. Can you help with permits in Colchester?
Yes. We create full permit-ready plans and can guide you through the submission process with the town’s Building Department. - 3. Do you provide 3D models of the designs?
Absolutely. Our 3D rendering services are included with most full design packages. - 4. Do you work with contractors or just homeowners?
We work with both. Homeowners appreciate our personal approach, while contractors rely on us for fast, clear, and practical designs. - 5. How much do your design services cost?
Our pricing is based on project size and complexity. Contact us for a free consultation and custom quote.
Need a Custom Home Designer in Colchester, CT?
If you’re planning a custom home, addition, or accessory structure in Colchester, we’d love to help. At Home Designs by Bruno, we bring decades of experience, deep knowledge of local codes, and a genuine commitment to quality and customer satisfaction.
Our designs are thoughtful, functional, buildable, and beautiful. We believe in creating spaces that serve your needs today and grow with you over time. Whether you’re building your dream home, designing for a contractor, or planning an expansion, we’re here to make the process as smooth and rewarding as possible.
Call or email us today to schedule your free consultation.



