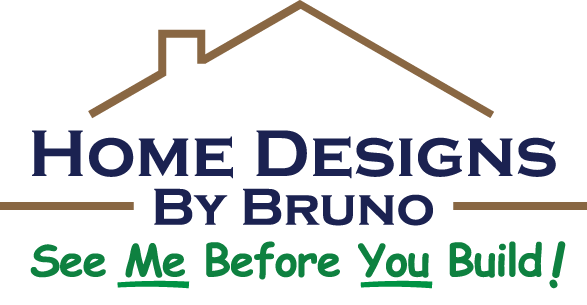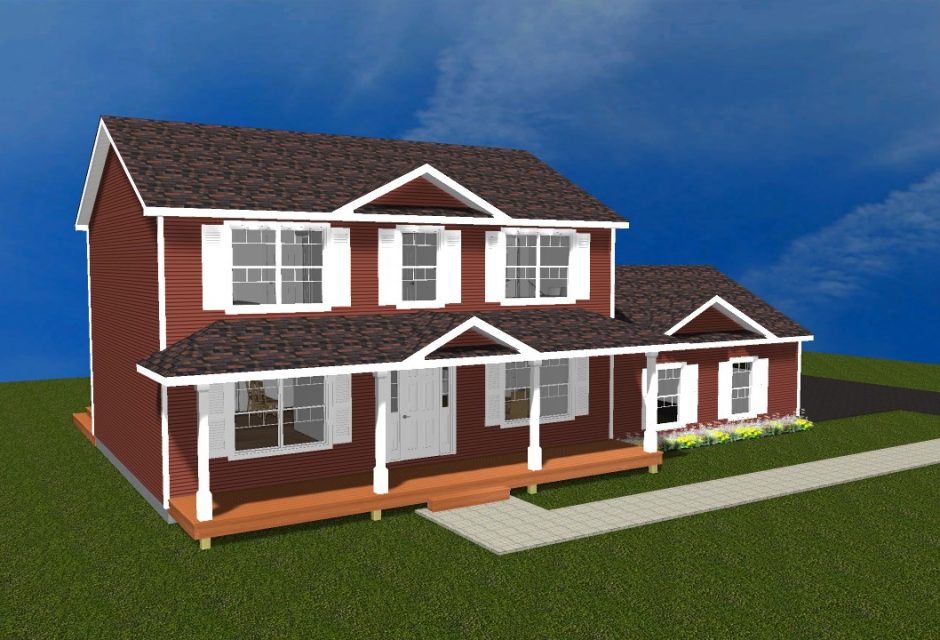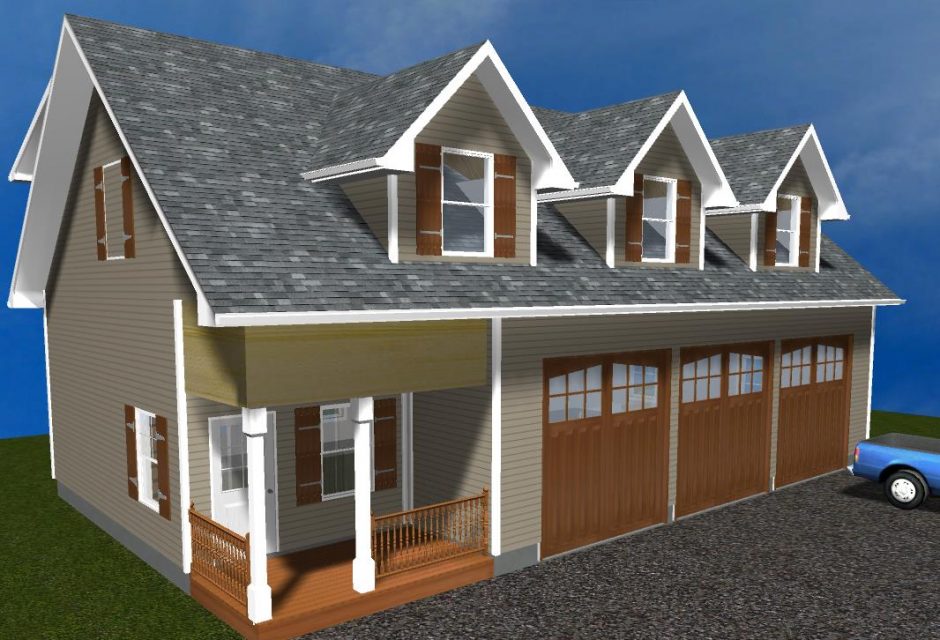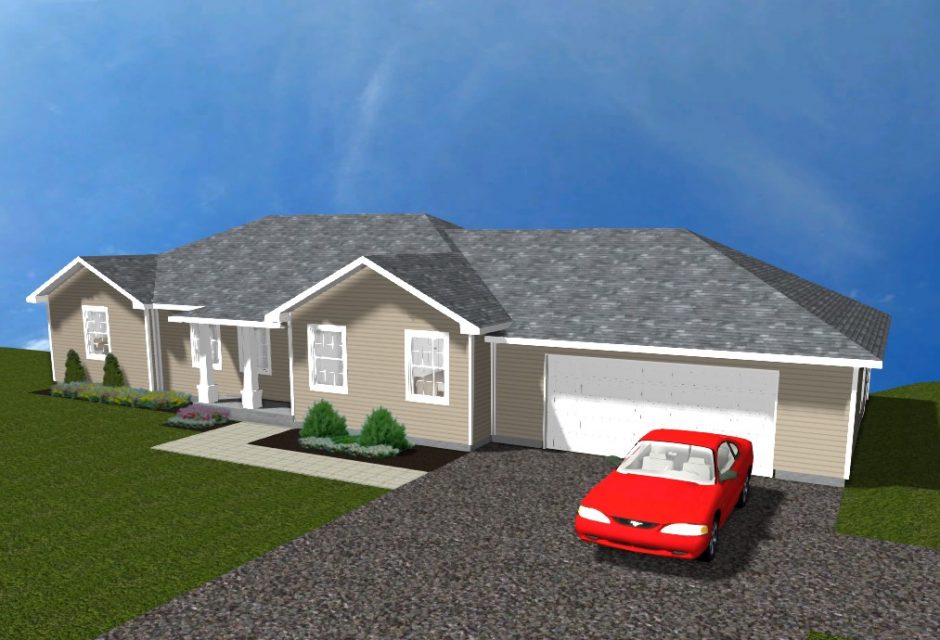Custom Home Designer in Norwich, CT
At Home Designs by Bruno, we specialize in creating custom home designs that reflect your vision, enhance your lifestyle, and comply with local codes—all at an affordable price. For nearly five decades, we’ve helped Connecticut homeowners, builders, and developers design unique, buildable, and code-compliant structures, including custom homes, additions, garages, decks, barns, sheds, and light commercial buildings. We’re proud to bring this experience to the heart of eastern Connecticut—Norwich.
Designing for Norwich: Where History Meets Innovation
Located at the convergence of the Yantic, Shetucket, and Thames Rivers, Norwich is a city of neighborhoods, each with its own personality and architectural identity. The city offers everything from tight urban parcels in the downtown area to wooded residential lots in Laurel Hill and suburban developments in Occum and Taftville.
Our designs take all of these diverse settings into account. We understand the zoning codes, historical restrictions, flood zone regulations, and aesthetic guidelines that often come into play in Norwich. If your home is located in one of the city’s historic districts, such as Norwichtown or Chelsea Parade, we’ll design with respect for historic character while providing all the benefits of modern construction.
For newer homes in areas like Plain Hill, East Great Plains, or Canterbury Turnpike, we offer customized floor plans that maximize space, sunlight, and energy efficiency—all while staying within your budget.
Whether you’re working on a tight in-town lot or a sloped parcel with a view, we know how to design a structure that fits both your property and your lifestyle.
Our Custom Home Design Services
We offer a full suite of home design and construction planning services. From preliminary layouts to 3D visualizations, from permit-ready blueprints to construction management support, we help you through every stage of the process.
New Home Design
Designing a new home is about more than just choosing a floor plan. It’s about understanding how you want to live and creating a space that supports your lifestyle for years to come. At Home Designs by Bruno, we begin with an in-depth consultation to understand your needs, preferences, site conditions, and budget. Then we create a custom plan that brings it all together.
Our new home design services include:
- Functional floor plans tailored to your lifestyle
- Exterior elevations to match your preferred architectural style
- Plot plans showing the structure’s placement on your property
- 3D renderings that help you visualize the finished product
- Construction documents suitable for building and permitting
We’ve designed everything from single-level ranches in East Great Plains to multi-story colonials near Mohegan Park. No matter the lot size or terrain, we can deliver a plan that works.
Home Addition Design
If you love your home but need more space, a well-designed addition can give you everything you want without the need to move. We specialize in additions that integrate smoothly with the existing structure and look like they were always part of the home.
Whether you’re adding a:
- Second-story addition
- Garage or in-law apartment
- New bedroom or bathroom wing
- Kitchen or dining room expansion
- Sunroom, deck, or screened-in porch
…we design each project with a focus on function, form, and future value.
Many Norwich homes are older and were built with different construction methods or codes than what we use today. Our experience allows us to bridge that gap and provide you with plans that update your home while preserving its charm and structure.
Construction Documents and Permit Plans
We don’t stop at sketches—we deliver complete, code-compliant, permit-ready plans that your builder can work from and your town can approve. We are familiar with Norwich’s permitting process and have worked with the Building Department on dozens of successful projects.
Our construction documents typically include:
- Floor plans with full dimensions and room labels
- Elevation drawings showing exterior finishes and rooflines
- Foundation plans with footings and slab specifications
- Framing and structural layouts
- Plot plans with grading, setback lines, and driveway access
- Cross-sections and construction notes
We coordinate all these documents to meet Connecticut state building codes and Norwich’s local regulations, helping you avoid delays and added costs during the permitting phase.
3D Renderings and Visual Walkthroughs
Seeing is believing. That’s why we offer advanced 3D renderings that allow you to view your home or addition from every angle before construction begins. These visual tools are helpful for:
- Identifying potential design issues
- Comparing finishes and exterior styles
- Making layout decisions
- Presenting your ideas to family or investors
Our 3D visualizations have helped countless clients feel confident in their design choices, and they often reduce costly change orders later in the construction process.
Supporting Norwich’s Contractors
We don’t just design for homeowners. We’re also the design partner of choice for over 40 contractors throughout Connecticut. In Norwich and surrounding towns like Lisbon, Franklin, Preston, and Sprague, local builders turn to us when they need:
- Fast turnaround on architectural drawings
- Clean, builder-friendly plans
- Responsive support for plan modifications
- Affordable design fees
- 3D renderings to win client approval
We understand how important clear communication and reliable drawings are on the jobsite. That’s why contractors trust our plans—they’re practical, detailed, and ready to build from.
If you’re a builder looking for a reliable design partner, we’d be happy to collaborate on your next project.
Budget Management and Construction Planning
Designing a home or addition is also about making smart financial decisions. That’s why we offer budget management consulting to help you plan wisely and stay in control of costs.
We’ll help you:
- Prioritize features that offer the most value
- Identify cost-effective building techniques
- Avoid over-designing or underbuilding
- Understand how design choices affect labor and material costs
Our experience allows us to guide you through the balance of aesthetics, function, and financial practicality. From compact starter homes to expansive custom builds, we’ll help you create a space you can afford to love.
FAQs
- 1. Can you design my home to match Norwich’s historic architecture?
Yes. We have experience working in historic districts like Norwichtown and Chelsea Parade. We can design homes and additions that align with historical aesthetics while meeting modern building codes. - 2. Do you help with building permits?
We prepare all necessary documents for permit submission and are happy to assist you or your contractor with the application process. Our familiarity with Norwich’s Building Department helps streamline the process. - 3. Do you work with homeowners and contractors alike?
Yes. We serve homeowners directly and also work with over 40 contractors across the state. Whether you’re hiring a contractor or are one yourself, we can tailor our services accordingly. - 4. How much do your services cost?
Our pricing is affordable and varies based on project size and complexity. We’re happy to provide a free estimate after a brief consultation. We offer exceptional value for our level of experience and service. - 5. What if I want to make changes to the design after it’s done?
That’s no problem. We expect feedback and revisions. Our flexible design process allows you to make changes during development or after seeing the 3D renderings.
Need a Custom Home Designer in Norwich, CT?
If you’re planning a new home, addition, garage, or any type of construction project in Norwich, we’re ready to help. At Home Designs by Bruno, we combine decades of design expertise with practical construction insight to deliver plans that work—on paper and on the jobsite.
Our designs are creative, functional, code-compliant, and affordable. Whether you’re starting with a blank lot or improving an existing home, we’re here to guide you through every step of the process.
Contact us today for a free consultation and let’s talk about how we can bring your vision to life.



