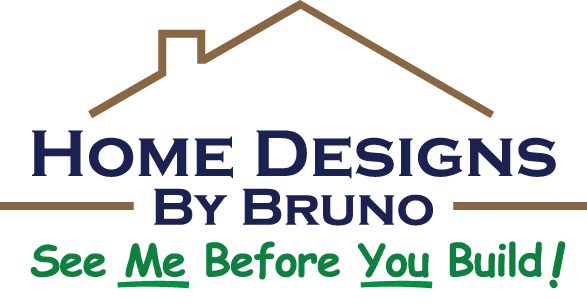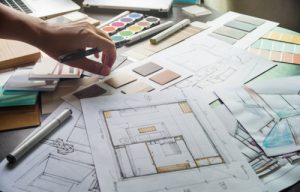10 Pet-Friendly Custom Home Design Ideas
10 Pet-Friendly Custom Home Design Ideas
Having a pet is like having a best friend, a loyal companion, and a family member all in one. And as a pet owner, you want your furry friend to be as comfortable and happy as you are in your home. If you are planning to build or renovate your home, you can incorporate custom design ideas to make your home pet-friendly. Here are ten ideas for custom home design that can benefit both you and your furry friend.
1. A Pet Room / Space
Give your pet their own space in your home. A designated room or corner of a room can be a nice retreat for them. A pet room can be customized with features like elevated pet beds, litter boxes, feeding and watering stations, and storage for pet supplies. Where a pet living area is desired, make sure to consider flooring that is pet-resistant, easily cleanable, and durable to withstand claws and paws.
2. Built-in Feeding Stations
If your pet is picky when it comes to mealtime, you can incorporate built-in feeding stations into your custom home design. Feeding stations can be located in the kitchen or in a designated pet area. Kitchen feeding stations can be designed with custom cabinets and drawers that store food bowls, leashes, and other pet supplies. A built-in feeding station in the kitchen also makes it easy to clean the mess after mealtime.
3. Pet-Friendly Flooring
Pets can cause a lot of wear and tear on floors, but pet-friendly flooring options like tile, vinyl, or even waterproof hardwood floors can make cleaning a breeze and durable enough to withstand constant movement from pets. Carpets might be a comfortable flooring choice for humans, but they can easily trap pet hair, stains, and odor. If you must have carpet, select low pile options for easy cleaning but stay mindful of the drawbacks.
4. Pet Doors
A pet door can be a convenient and secure addition to any custom home design. A pet door gives your furry friend the freedom to go in and out of the house without your assistance. They also come in varying sizes, so you can choose the size that is most suitable for your pet. Pet doors can be placed in any appropriate location — doors, walls, windows — it’s up to your preference.
5. Play Area
Just like children, pets love to play. Custom home design ideas should include a designated indoor and outdoor play area designed to fit your pet’s needs. Indoor play areas can be customized with climbing structures, play tunnels, and designated spaces to hide toys. Outdoor play areas can include a fully enclosed yard, splash pads, obstacle courses, and toys. Ensure that you have enough space and soft surfaces for your pet to safely tumble around without getting hurt.
6. Fenced Yard
A fenced yard ensures your pet’s safety while enjoying the outdoors. Custom home design ideas can include designing your fence to match the exterior of your home, building a fence with durable materials, and incorporating landscape design that enhances the overall aesthetics of the property. Consider an additional secured area within your yard to protect any other plants, decoration, or belongings that your pet may gleefully knock down.
7. Window Perches
Pets love to look out of the window and watch the world go by. Custom home design ideas can include window perches, especially for high energy cats. A window perch would consist of a platform, a comfortable cushion, and an elevated view positioned under a window. You can also place bird feeders near the window to give your cat something to watch.
8. Built-in Kennel
If you have a dog, you can incorporate a built-in kennel in your custom home design. Built-in kennels are less intrusive than free-standing kennels and can be designed with features like easy cleaning, ventilation, and an easy access door. Built-in kennels can also provide your dog with a cozy retreat.
9. Laundry Room
Pets can necessitate lots of grooming, and there are plenty of things that go into washing them. From dog beds, clothes, toys, and occasionally, an accident cleanup. A designated space for pet-related laundry will make your life that much easier. A laundry room with designed sinks and storage draws will make the washing process hassle-free. A mudroom or laundry room equipped with a walk-in shower is ideal for getting your pet clean in the most efficient manner.
10. Hidden Litterbox Rooms
Litterboxes can take up valuable real estate in your home. With custom home design, you can incorporate hidden litter box spaces that reduce the visible clutter of litter boxes and protect it from other pets. Built-in litter boxes can be hidden in a cabinet or furniture and disguised with materials that complement the surrounding decor.
In Conclusion
As pet owners, we want to provide our furry friends with the best living experience we can. You can incorporate custom home design ideas that cater to your pet’s comfort and needs into your home design. Custom home design allows you to incorporate features like a designated pet room, built-in feeding stations, pet-friendly floors, pet doors, play areas, fenced yards, window perches, built-in kennels, laundry spaces, and hidden litterboxes that enhance your pet’s overall living experience in your home.
Got questions? Let us help! Contact us today to learn more about what we can do for you and your furry companions!

 9 Tips for Designing a Functional Kitchen
9 Tips for Designing a Functional Kitchen Top Innovative Design Ideas For Your Residential Home
Top Innovative Design Ideas For Your Residential Home