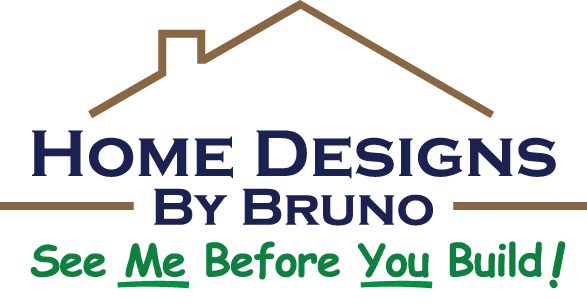The design and layout of your home can dramatically affect your day-to-day life.
Home is where the heart is, where you raise your family and spend most of your time. It should be designed in such a way as to cater to your individual needs and the needs of your family.
Things to consider when customizing a home to fit your families needs.
1. Add a mudroom
How to customize your home to fit your families needs. We cannot emphasize enough the difference a mudroom will make to your life. It is a space in your home, usually located outside the main living areas, near the front or rear of the home. It serves a very specific purpose. It is a dedicated room where you can remove any muddy shoes or other outerwear before entering the home’s main living spaces, such as the kitchen, living area, or dining room.
This space usually includes plenty of storage space for every member of the home. There are dedicated locker-like spaces where kids can hang things like backpacks, and a space to put shoes, coats, and bags. These rooms are designed to be cleaned very easily and are easily maintained.
2. Creating a separate space for your kids
It’s important to create a separate space for the children’s rooms away from the master bedroom. This will provide privacy for the kids and the adults. Allowing kids to have this space will also encourage some form of independence and structure in their own space.
3. Add a flex room
A flex room is an excellent addition to your custom home.
It’s a room that may serve many different purposes in the period that you call the property your home. For example, a flex room may be used as a storage room when you first move in.
You could change it into a kid’s playroom when the kids get old enough, and you need to create a play space. This way, you keep the kid’s bedroom organized, or at least to some extent.
As the kids grow older, you may want to change the flex room into a study where they can go and finish homework after school. When the kids move out, you may want to change the flex room into a reading corner for yourself.
4. Jack and Jill’s bathrooms
Think about the family’s size, the home’s space, and access to shared bathrooms. A Jack and Jill bathroom that leads to two different bedrooms may be a great way to save space and allow multiple family members to have access to a shared bathroom. One child could use the bathroom sink while the other uses the shower or bath privately.
However, in some families, it may be better to include a small bathroom with each bedroom, to ensure privacy and that each child has access to their private bathroom.
5. Make your home kid-friendly
If you have kids or plan to have kids, you may want to consider making your home kid-friendly by adopting or adding any of the following:
- Non-toxic paint and flooring
- Fireplace safety
- Kid-friendly staircase
- Outlet covers
- Safer shelving
