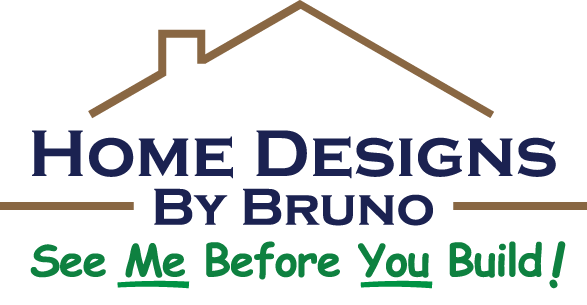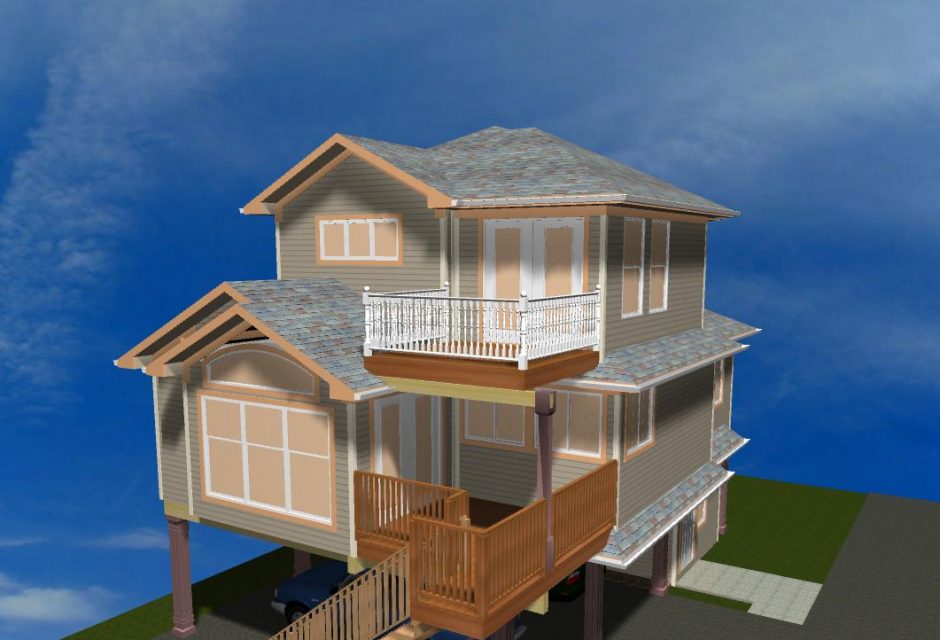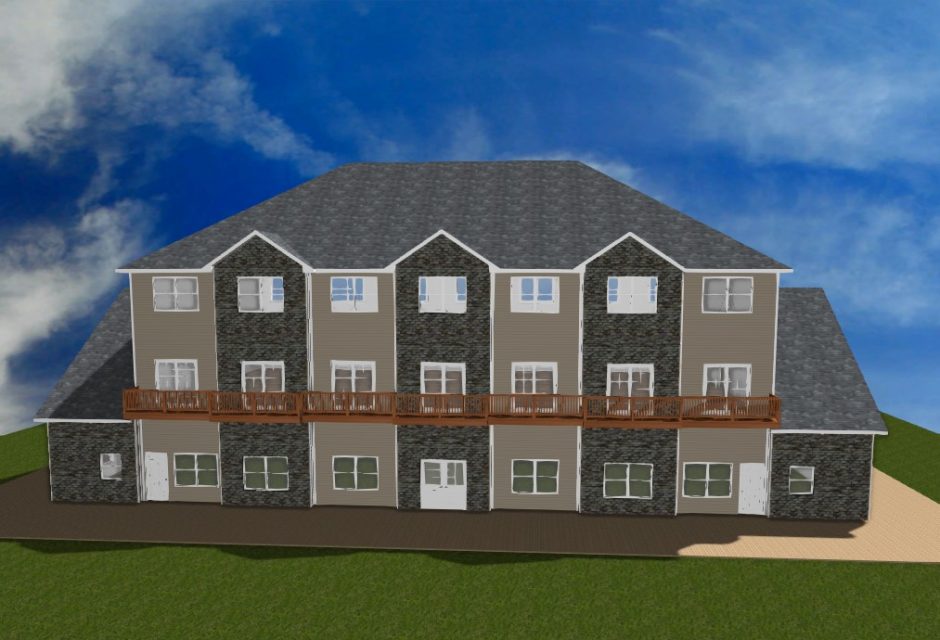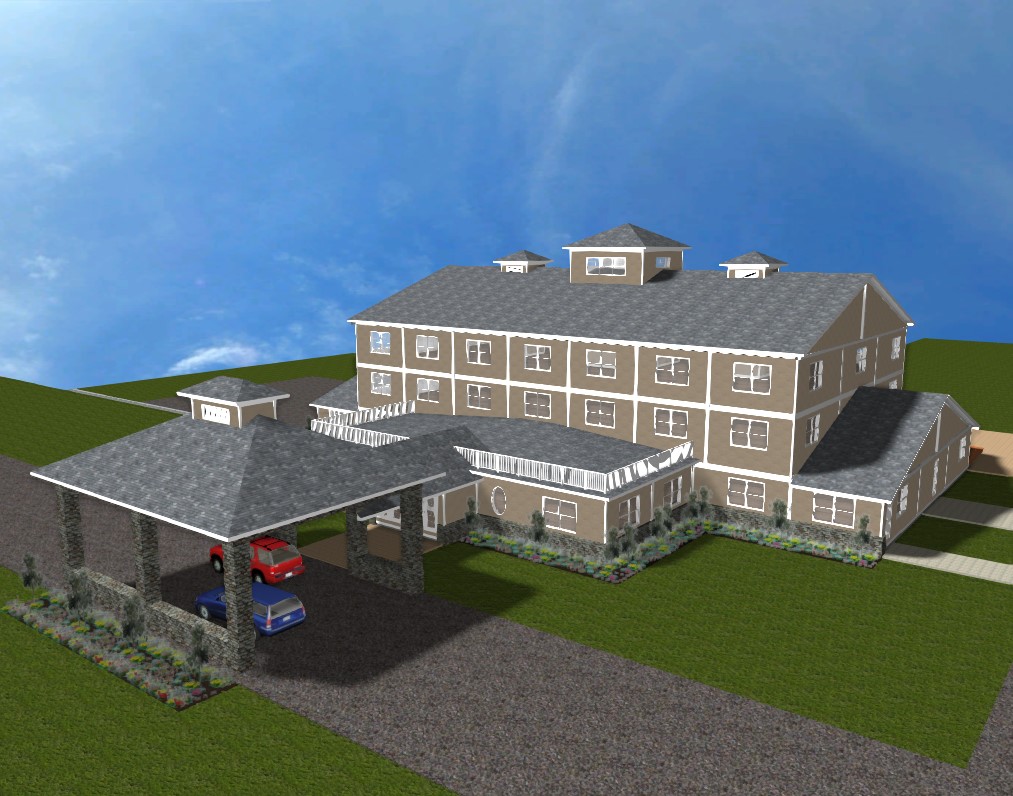Custom Home Designer in Plainfield, CT
Your trusted partner in home design, project planning, and construction support in Plainfield, Connecticut. Since 1975, we’ve been helping families, contractors, and developers throughout eastern Connecticut turn their ideas into reality through custom architectural designs and expert guidance.
Plainfield Context and Design Sensibility
Plainfield is nestled in the northeastern corner of Windham County. Its layout, zoning, and architectural context vary across the town’s four historic villages: Plainfield Village, Moosup, Wauregan, and Central Village. We’ve designed homes and additions in each of these areas, and we understand the importance of adapting to the local landscape.
From the classic colonial homes near Main Street to the larger rural properties off Lillbridge Road, we know how to create custom home designs that respect the town’s aesthetic, meet zoning guidelines, and maximize the value of each lot. We are also familiar with septic layout concerns, wetland boundaries, driveway access needs, and utility easements that often affect development in this part of Connecticut.
Whether your lot is in a quiet residential neighborhood or on a spacious rural parcel near the Quinebaug River, we’ll provide you with site-specific designs that are attractive, code-compliant, and built with your needs in mind.
Comprehensive Home Design Services
Our goal is to offer end-to-end design solutions that go beyond drafting floor plans. We take into account your land, lifestyle, and goals to create designs that are functional, beautiful, and tailored to your budget. Every client is different, and every project is personal. We approach each one with care, clarity, and a strong sense of construction practicality.
Additions and Expansions
Need more room for your growing family? Want to add a workshop, guest suite, or a sunroom? We design additions that blend seamlessly with your existing home. From structural integration to aesthetic alignment, our plans are crafted to make the new space feel like it was always meant to be part of the original home.
We also specialize in secondary structures such as:
- Detached and attached garages
- Barns for agricultural or hobby use
- Sheds and storage outbuildings
- In-law apartments and accessory dwelling units (ADUs)
- Decks, porches, and covered patios
Many homes in Plainfield are older structures that require careful consideration when adding onto them. We provide plans that preserve historical elements while updating function and livability for modern needs.
Construction Documents and Permit Plans
We prepare all the technical documentation you’ll need to secure your building permits and guide your contractor. Our plans are tailored for compliance with the Town of Plainfield’s zoning regulations and Connecticut’s state building codes. These include:
- Floor plans with complete room layout and dimensions
- Exterior elevations from all angles
- Structural framing layouts
- Foundation and footing plans
- Cross-sections and construction notes
- Plot plans showing setbacks, drainage, and lot lines
Because we’ve been working in eastern Connecticut for decades, we know how to anticipate the expectations of building officials and provide complete packages that speed up approval.
3D Renderings and Conceptual Design
One of the biggest advantages we offer is our ability to provide lifelike 3D renderings of your home or addition. Seeing your project from every angle before building starts is incredibly helpful. It allows you to:
- Evaluate different exterior finishes
- Visualize window and door placements
- Explore furniture layouts
- Understand ceiling heights and sightlines
We often use these models to help homeowners refine their ideas before committing to construction. Whether you want to compare two layouts or visualize changes during the design process, our 3D renderings keep the process transparent and flexible.
Supporting Contractors in Plainfield
We are proud to be the go-to design partner for over 40 contractors throughout Connecticut, including many right here in Plainfield and surrounding towns like Killingly, Griswold, and Canterbury. Contractors appreciate our:
- Fast turnaround times
- Clear, construction-ready drawings
- Responsiveness to revisions
- Affordable pricing
- Expertise in local codes and permitting
We provide everything a builder needs to get started quickly and stay on schedule. Many of our contractor clients bring us back for project after project because they know we deliver quality work on time and on budget.
Helping You Stay on Budget
We know that construction costs can be unpredictable. That’s why one of our most valued services is budget management consulting. We help you make informed decisions that keep your project within financial reach without sacrificing design integrity.
We’ll help you identify where to invest and where to save, recommend cost-effective materials and building practices, and work with you to design within your financial comfort zone. Our goal is to create a plan you can actually build—without unnecessary surprises.
We design homes and structures with construction practicality in mind. That means realistic square footage, logical layouts, and cost-aware specifications that don’t compromise on quality.
Types of Projects We Design
Our work covers a wide range of residential and light commercial buildings. Some of the most common projects we handle include:
- Single-family homes
- Ranch homes and capes
- Multi-level additions
- Garage apartments
- Custom barns and workshops
- Office spaces and retail storefronts
- Warehouses and small commercial facilities
- Custom decks and outdoor living spaces
Each of these designs is tailored to the site, the client, and the intended use. We don’t use cookie-cutter templates—we listen to your needs and deliver a one-of-a-kind solution.
FAQs
- 1. Can you help me design a home on my lot in Plainfield?
Yes. We assess your lot’s size, orientation, zoning rules, and environmental conditions to design a home that fits both the land and your lifestyle. - 2. Will your plans meet permit requirements?
Absolutely. Our plans are drawn to meet or exceed Connecticut building codes and are tailored to the Town of Plainfield’s permitting requirements. We’ve successfully guided hundreds of projects through local approval processes. - 3. Do you design only homes?
No. In addition to homes, we design additions, garages, barns, sheds, offices, decks, and light commercial buildings like stores and warehouses. We provide full design services for any project requiring professional planning and permit drawings. - 4. How much does it cost to hire you?
We’re known for affordable pricing. Costs depend on the complexity and size of your project, but we’ll provide a detailed quote upfront. Our rates are competitive and fair, and our clients consistently tell us they receive excellent value for the service provided. - 5. Can I make changes after seeing the 3D rendering?
Of course. That’s the advantage of 3D modeling. You’ll be able to walk through your home and request design changes before building begins. This minimizes costly revisions during construction and ensures you’re satisfied with every detail.
Need a Custom Home Designer in Plainfield, CT?
If you’re building a new home, planning an addition, or preparing for a major construction project in Plainfield, Home Designs by Bruno is here to help. With over 45 years of experience in Connecticut, we offer personalized service, creative problem-solving, and deep knowledge of the building process.
We know how to turn ideas into plans and plans into permits. More importantly, we know how to work with homeowners and builders to create spaces that are beautiful, functional, and affordable.
Whether you need a set of floor plans, a 3D model, help with your budget, or full project management, we’re ready to partner with you and bring your vision to life.
Contact us today for a free consultation and let’s design something great together—right here in Plainfield, Connecticut.



