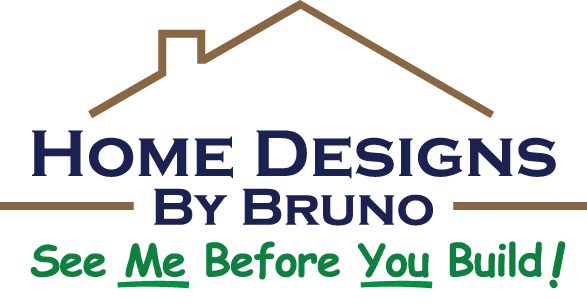Preliminary Designs
- 3d Views
- Dimensioned Floor Plans
Final Design
- All Preliminary plus
- 2d Views
- Foundation Details
- Cut Sections
- ResChek
- Bracewall Calculations
- Full Design Package as needed to get Building Estimates from Builders & Local Building Permits (Building Only – no surveys or anything other than project building)
